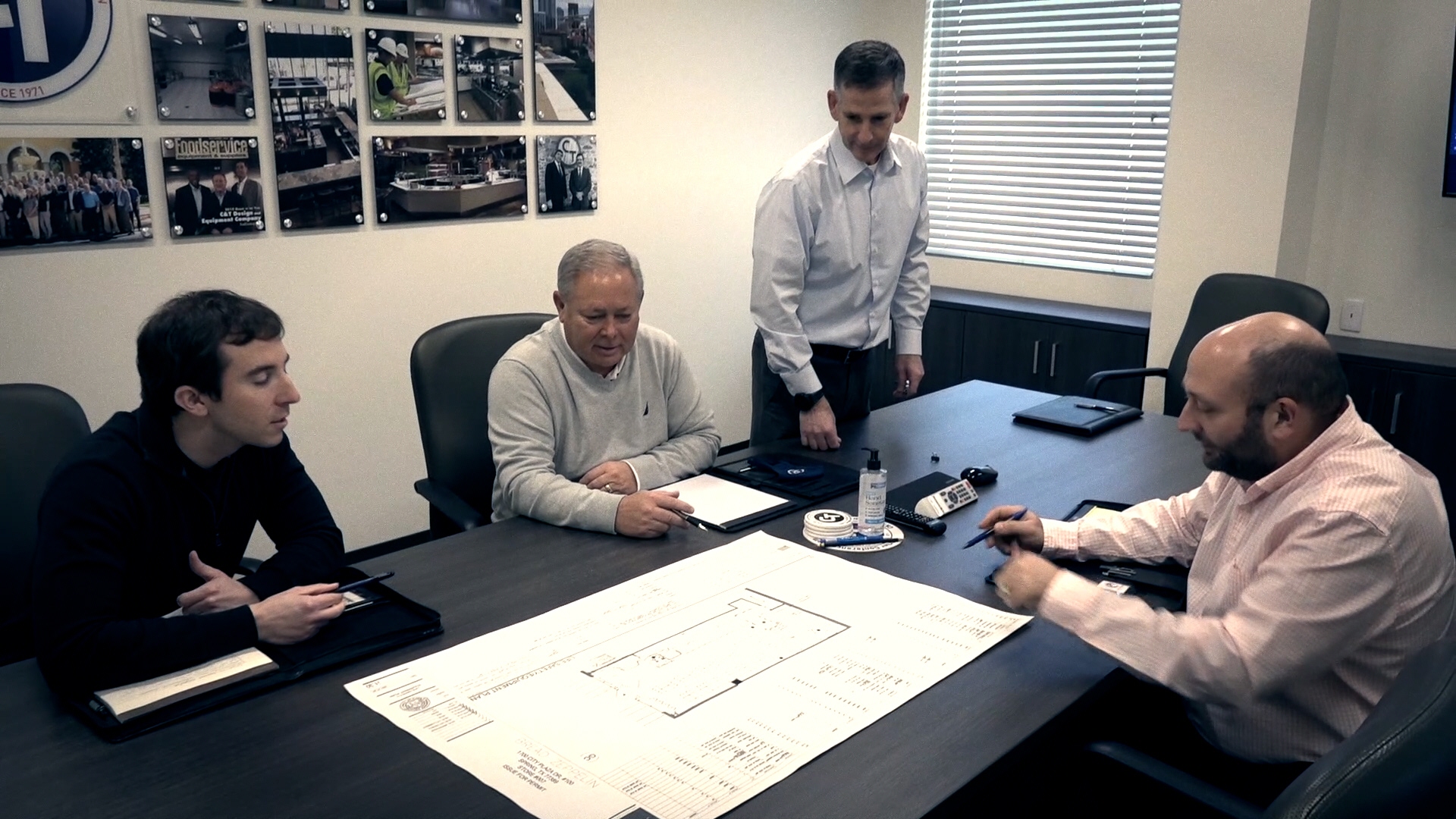Value-Added Commercial Kitchen Design
Our primary objective to assist each customer in creating their ideal foodservice atmosphere taking into account key elements such as the footprint, seating capacity, future expansion, menu, labor and energy savings. Our process includes:
- Integration of the kitchen into all other elements of the facility
- Blending of operational and aesthetic design needs
- Expertise with AutoCAD, Revit, AutoQuotes, and AQDesigner
- Space Planning and Conceptual Design
- Demand Capacity Determination
- Full-Process Budgeting
- Material Flow and Distribution
C&T has built our reputation by satisfying our customer's specific needs during every commercial kitchen design or restaurant design project.
