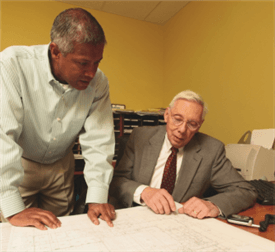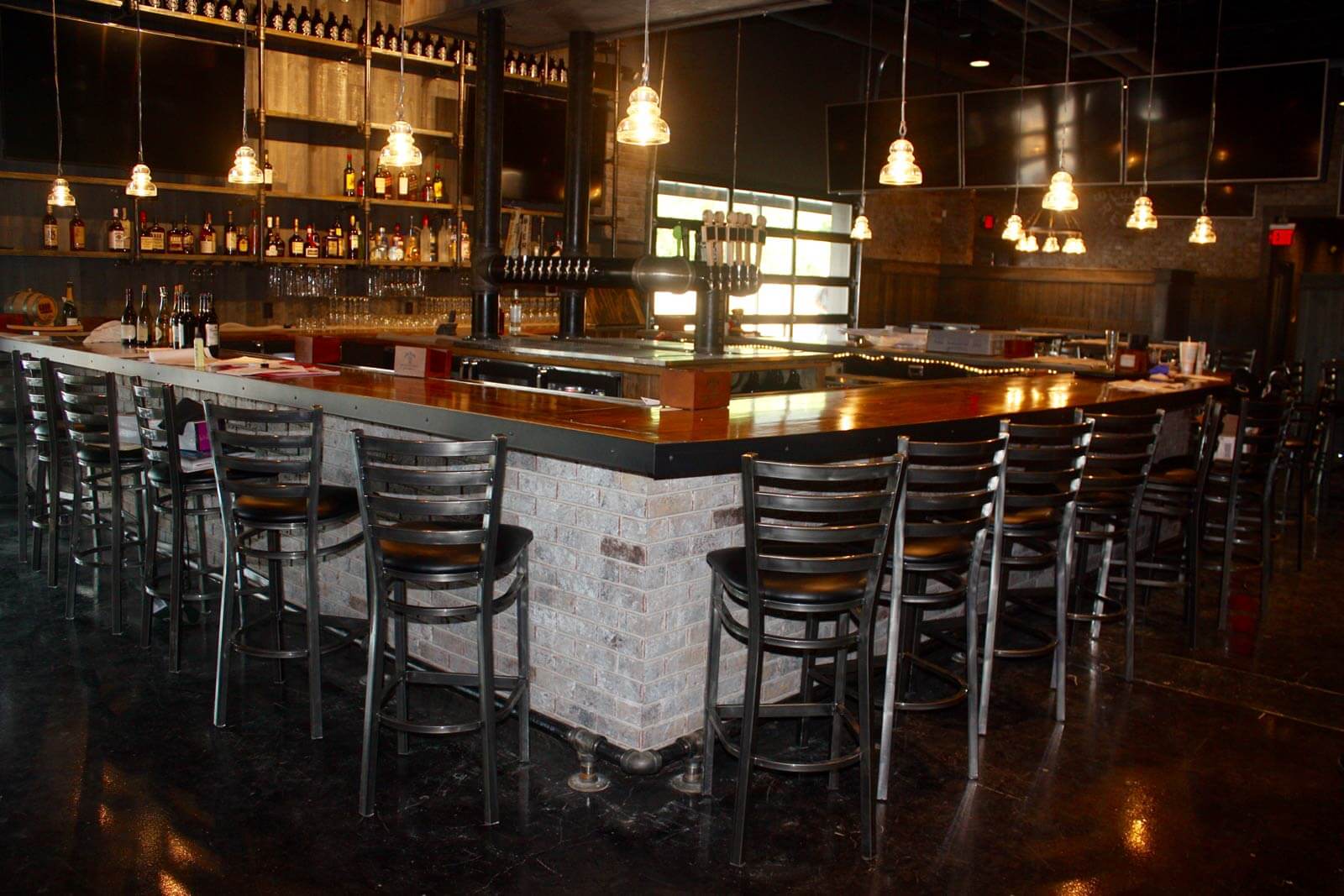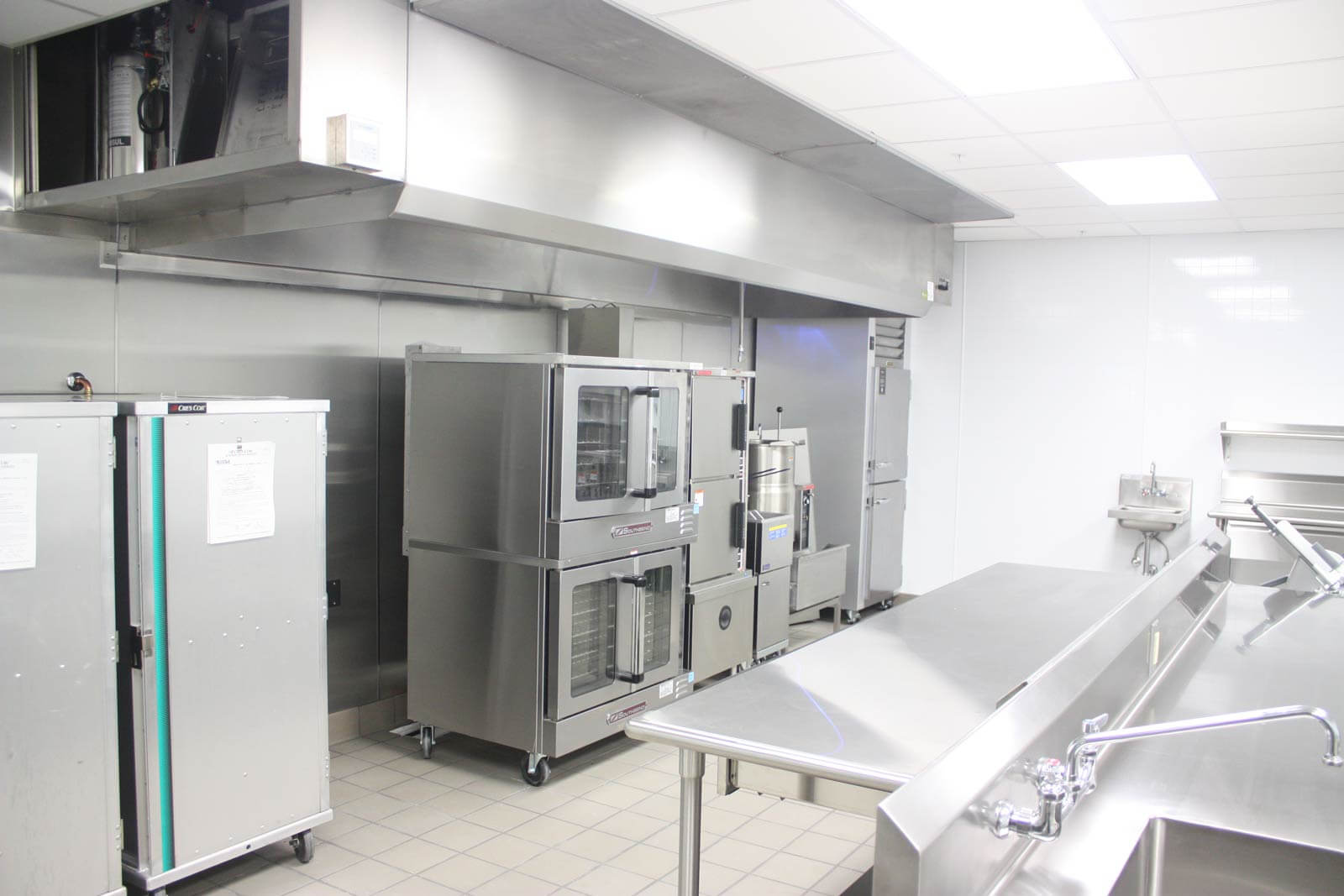Layout Shaped by Client Requirements
The individual needs and scope of a project shape the crucial decisions made regarding the overall design layout. It is our primary objective to assist each customer in creating their ideal foodservice atmosphere taking into account key operational elements such as the menu, footprint, seating capacity, future expansion, labor savings and energy savings. Our team's collective experience within all industry segments allows us to understand the challenges that exist in each project. We employ this knowledge to anticipate problems before they occur to avoid potential expensive fixes.
Using AutoCAD, Revit, AutoQuotes, and AQDesigner, our in-house design team integrates the kitchen into all other elements of the facility. These technologies help bring your vision to life in the form of design documents that include the equipment plan and schedule, elevations, MEP rough in connections, electrical, plumbing, utility connection, ventilation, refrigeration, fabrication, millwork, special conditions, and custom equipment plans.
Our driving objective in each to embrace the challenge of blending the operational and aesthetic needs of the client with their budget and scope of work. During the process of designing the workspace, the following considerations are taken into account:
- Space Planning and Conceptual Design
- Demand Capacity Determination
- Logistical Circulation Planning
- Servery and Marketplace Design
- Full-Process Budgeting
- Waste Handling Planning
- Space Programming and Sizing
- Receiving, Waste Handling
- Material Flow and Distribution
- Equipment Orientation for Maintenance
C&T has built a solid reputation by satisfying our customer's specific needs during every commercial kitchen design or restaurant design project.


